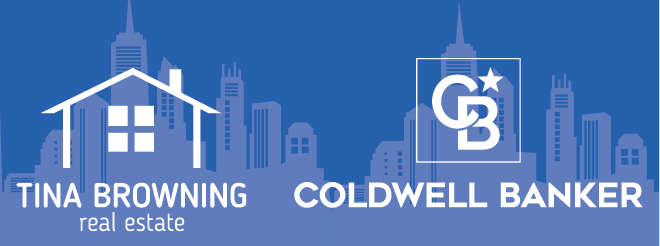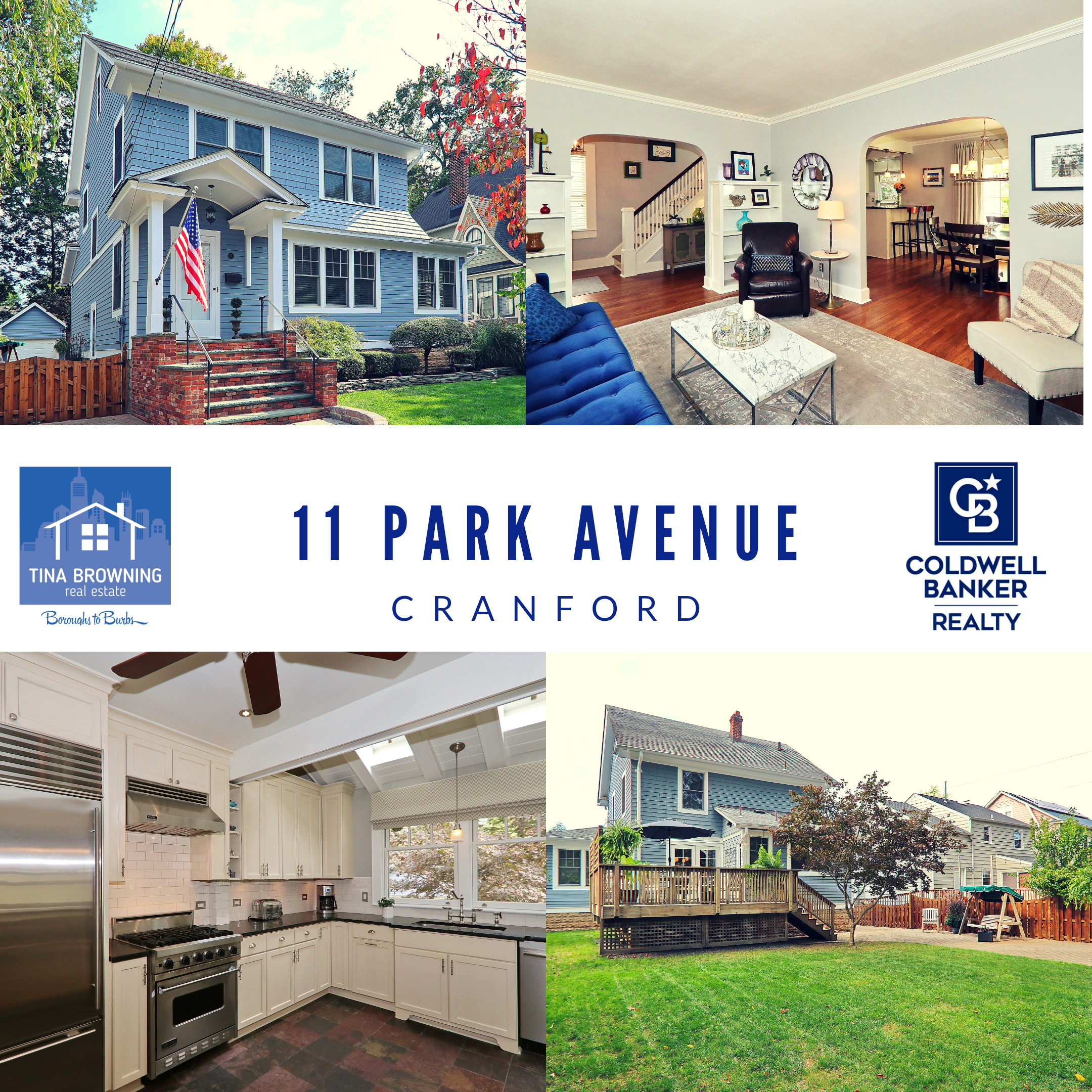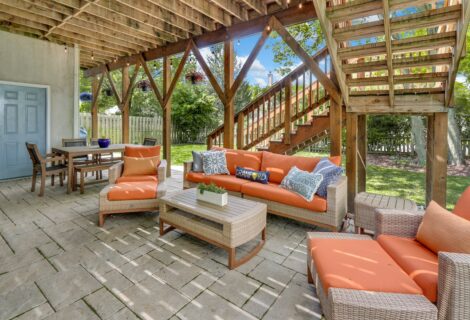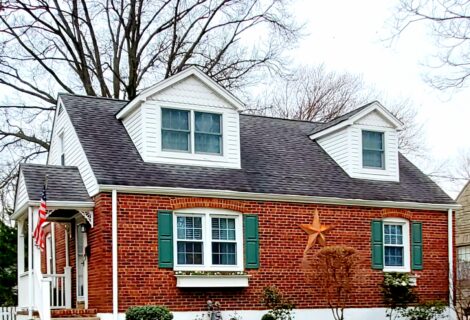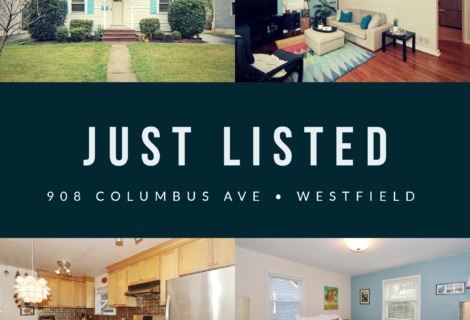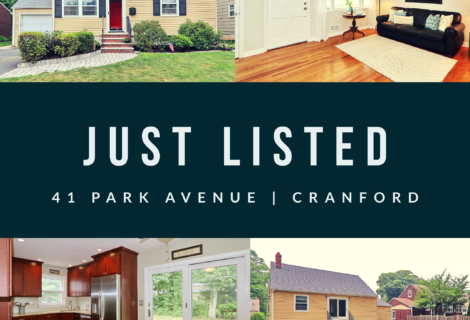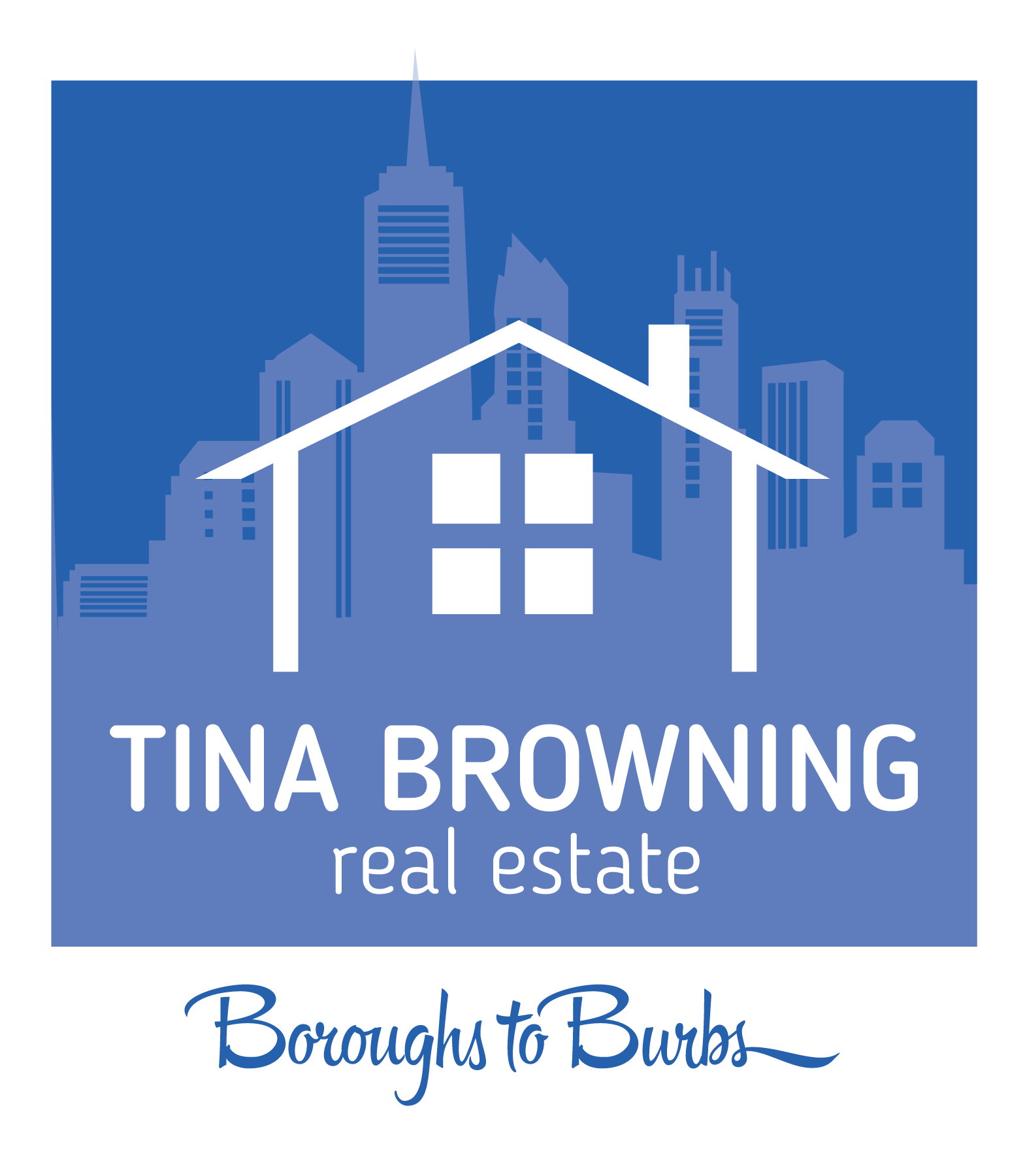Welcome to 11 Park Avenue, Cranford!
I am so excited to introduce my latest listing at 11 Park Avenue, Cranford. Stunning curb appeal, custom finishes, and smart home features give this home the “wow” factor! Inside, high ceilings on 1st level, incredible natural light. Gracious entry foyer leads to Living Room w custom built-ins + private Den/Office. Remodeled PR w heated floor. Spectacular Chef’s kitchen w vaulted ceiling/skylight boasts custom cabinetry, island, heated floor, honed granite counters, dual-fuel Viking Prof range + hood, SubZero fridge, Bosch dishwasher/microwave. Kitchen opens to wide Dining Room; french doors lead to deck +expansive paver patio in a cedar fenced, beautiful backyard oasis. Upstairs, spa-like marble full bath w custom built-ins. Generous bedrooms w custom closets. Perfect location on a quiet side street and NOT in a flood zone. 2 blocks to highly rated Brookside Elem, Cranford HS, 1 mi to award winning downtown Cranford + NYC train/bus!
You aren’t just buying a beautiful move in ready home, you’re buying a lifestyle. Nestled in a highly desirable Brookside neighborhood, on a quiet side street and not in a flood zone, Park Avenue is the street where “everybody knows your name”. Just blocks to highly rated Brookside Elementary School (K-5), and highly ranked Cranford High School. Convenience and ease of living abound – all within 1 mile of this home: You can take a leisurely stroll to Nomahegan Park, and stop by Dreyer Farms on the way home to pick up fresh fruits or maybe even their famous chocolate milk and cider donuts! Or head to Cranford’s award-winning downtown (voted NJ’s #1 Downtown in 2018 and 2019) to sample macarons, take a yoga class, or pick up Moroccan for dinner. And when you’re done soaking in all that Cranford has to offer, relax and unwind on your cedar deck or wonderful paver patio, overlooking your serene backyard.
11 Park has so much to offer – check out this Feature List!
Feature List
INTERIOR
- Chef’s Kitchen features professional grade appliances – including Sub Zero refrigerator, Viking Professional dual-fuel range and hood, Bosch microwave and Bosch dishwasher. Honed black granite countertops. Cabinetry features soft-close drawers and pull out drawers in lower cabinets. Oversized deep Blanco sink. Skylights in vaulted ceiling and heated slate floors.
- Custom Somfy motorized solar shades in kitchen, operated with hand held remote control or smart phone app.
- Powder room features heated slate floors and pocket door. Corner pedestal sink and custom corner mirrors.
- Custom window treatments throughout home, including shutters, wood blinds, draperies and shades
- High ceilings with crown molding on entire first floor
- French door leading to Office/Den with vaulted ceilings
- Main Bath features marble basketweave heated floors, marble vanity with Restoration Hardware faucet, built in medicine cabinet and accent lighting. Large custom linen storage cabinet with upper shelving and large lower pull out drawers.
- Pella French doors in Dining Room leading onto deck. Williams Sonoma Home chandelier
- Recently painted interior with Benjamin Moore Sherwin Williams paints
- Refinished Oak hardwood floors on first floor, Original Pine refinished floors upstairs
- Full size walk up attic
- Large full size basement
- Many unique character features, including original crystal door knobs, brick features in kitchen and upstairs bath.
EXTERIOR
- Entire exterior of house newly painted
- Expansive paver driveway and patio
- Large cedar deck
- Custom built brick and slate front porch
- Cedar fencing – fully fenced back yard
- Landscaped with lighting
